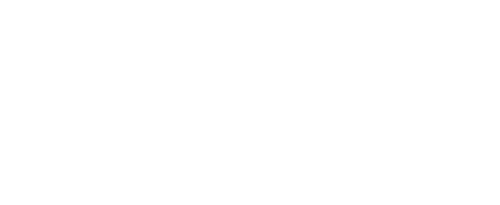


 Alaska Multiple Listing Service / Better Homes And Gardens Real Estate Dream Makers / Larry Ficek
Alaska Multiple Listing Service / Better Homes And Gardens Real Estate Dream Makers / Larry Ficek 4410 S Philie Drive Wasilla, AK 99623
Description
25-3430
0.99 acres
Single-Family Home
2025
Ranch
Matanuska-Susitna
Listed By
Alaska Multiple Listing Service
Last checked Apr 3 2025 at 8:34 PM GMT-0900
- Range/Oven
- Microwave
- Dishwasher
- Laundry: Washer &/or Dryer Hookup
- Quartz Counters
- Br/Ba Primary on Main Level
- Br/Ba on Main Level
- Road Service Area
- Fire Service Area
- Covenant/Restriction
- Foundation: Block
- Propane
- Forced Air
- Fireplace(s)
- Roof: Shingle
- Roof: Composition
- Roof: Asphalt
- Utilities: Electric
- Sewer: Septic Tank
- Elementary School: Goose Bay
- Middle School: Redington Jr/SR
- High School: Redington Jr/SR
- Attached Garage
- Total: 2
- No Carport
- Heated Garage
- Attached
- 1,226 sqft
Estimated Monthly Mortgage Payment
*Based on Fixed Interest Rate withe a 30 year term, principal and interest only
Listing price
Down payment
Interest rate
% © 2025 DISCLAIMER: The listing content relating to real estate for sale on this web site comes in part from the IDX Program of Alaska Multiple Listing Service, Inc. (AK MLS). Real estate listings held by brokerage firms other than Brokerage are marked with either the listing brokerages logo or the AK MLS logo and information about them includes the name of the listing brokerage. All information is deemed reliable but is not guaranteed and should be independently verified for accuracy.Listing information was last updated on: 4/3/25 13:34
© 2025 DISCLAIMER: The listing content relating to real estate for sale on this web site comes in part from the IDX Program of Alaska Multiple Listing Service, Inc. (AK MLS). Real estate listings held by brokerage firms other than Brokerage are marked with either the listing brokerages logo or the AK MLS logo and information about them includes the name of the listing brokerage. All information is deemed reliable but is not guaranteed and should be independently verified for accuracy.Listing information was last updated on: 4/3/25 13:34





The bathrooms are practical and well-appointed with quartz counters and double sinks in the owners bathroom.
The windows have quartz window sills for a richer look and easy maintenance.
This is your chance to own a brand-new home and add your own personal touch to make it truly yours. With ample space, modern features, and an affordable price, this home is ready to welcome its new owner.