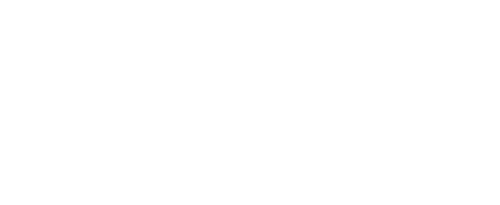


 Alaska Multiple Listing Service / Better Homes And Gardens Real Estate Dream Makers / Larry Ficek
Alaska Multiple Listing Service / Better Homes And Gardens Real Estate Dream Makers / Larry Ficek 4997 N Feldspar Circle Wasilla, AK 99654
Description
25-8192
0.92 acres
Single-Family Home
2016
Matanuska-Susitna Borough
Listed By
Alaska Multiple Listing Service
Last checked Jul 7 2025 at 12:22 AM GMT-0900
- Br/Ba on Main Level
- Br/Ba Primary on Main Level
- Family Room
- Granite Counters
- Pantry
- Vaulted Ceiling(s)
- Laundry: Washer &/or Dryer Hookup
- Dishwasher
- Microwave
- Range/Oven
- Covenant/Restriction
- Fire Service Area
- Landscaped
- Road Service Area
- Fireplace: Gas
- Foundation: Block
- Fireplace(s)
- Forced Air
- Natural Gas
- Carpet
- Roof: Asphalt
- Roof: Composition
- Roof: Shingle
- Utilities: Electric
- Sewer: Septic Tank
- Elementary School: Finger Lake
- Middle School: Colony
- High School: Colony
- Attached Garage
- Garage Door Opener
- Paved
- Attached
- Heated Garage
- No Carport
- Total: 3
- 2
- 2,763 sqft
Estimated Monthly Mortgage Payment
*Based on Fixed Interest Rate withe a 30 year term, principal and interest only
Listing price
Down payment
Interest rate
% © 2025 DISCLAIMER: The listing content relating to real estate for sale on this web site comes in part from the IDX Program of Alaska Multiple Listing Service, Inc. (AK MLS). Real estate listings held by brokerage firms other than Brokerage are marked with either the listing brokerages logo or the AK MLS logo and information about them includes the name of the listing brokerage. All information is deemed reliable but is not guaranteed and should be independently verified for accuracy.Listing information was last updated on: 7/6/25 17:22
© 2025 DISCLAIMER: The listing content relating to real estate for sale on this web site comes in part from the IDX Program of Alaska Multiple Listing Service, Inc. (AK MLS). Real estate listings held by brokerage firms other than Brokerage are marked with either the listing brokerages logo or the AK MLS logo and information about them includes the name of the listing brokerage. All information is deemed reliable but is not guaranteed and should be independently verified for accuracy.Listing information was last updated on: 7/6/25 17:22





A large, open-concept kitchen features tall cabinets and flows seamlessly into the dining and living areas, perfect for entertaining or everyday living.
The great room has soaring ceiling framed by windows on one side and a second-floor walkway with spindled railing on the other, providing light and visibility throughout the heart of the home.
Classic details like crown molding and a generously sized rear deck add elegance and function.
Outside, enjoy the hot tub, manicured lawn, and an extra-large shed with a garage door for storage or workspace.
Upstairs you'll find additional bedrooms, a bonus living room, and another full suite with a bath ideal as a secondary owner's retreat or guest space.
Yet another bedroom is located near the front entry, adding versatility to the layout. Located near Engstrom and Trunk Road, this home offers abundant space both indoors and out in a truly convenient location.