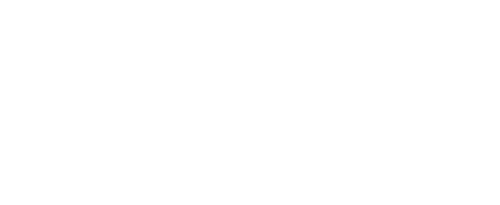


 Alaska Multiple Listing Service / Better Homes And Gardens Real Estate Dream Makers / Larry Ficek
Alaska Multiple Listing Service / Better Homes And Gardens Real Estate Dream Makers / Larry Ficek 6025 N Engstrom Road Wasilla, AK 99654
Description
25-9779
1.02 acres
Single-Family Home
2017
Other - See Remarks, Ranch
Mountain(s)
Matanuska-Susitna Borough
Listed By
Alaska Multiple Listing Service
Last checked Sep 17 2025 at 10:27 PM GMT-0900
- Range/Oven
- Dishwasher
- Br/Ba on Main Level
- Microwave
- Den &/or Office
- Pantry
- Concrete Counters
- Soaking Tub
- Wired for Sound
- Vaulted Ceiling(s)
- Br/Ba Primary on Main Level
- Laundry: Washer &/or Dryer Hookup
- Fire Service Area
- Corner Lot
- Landscaped
- Road Service Area
- Poultry Allowed
- Foundation: Block
- Forced Air
- Natural Gas
- Carpet
- Laminate
- See Remarks
- Roof: Asphalt
- Roof: Composition
- Roof: Shingle
- Utilities: Electric
- Sewer: Septic Tank
- Elementary School: Finger Lake
- Middle School: Colony
- High School: Colony
- Attached Garage
- Rv Access/Parking
- Paved
- Attached
- Heated Garage
- Total: 4
- Attached Carport
- 3,615 sqft
Listing Price History
Estimated Monthly Mortgage Payment
*Based on Fixed Interest Rate withe a 30 year term, principal and interest only
Listing price
Down payment
Interest rate
% © 2025 DISCLAIMER: The listing content relating to real estate for sale on this web site comes in part from the IDX Program of Alaska Multiple Listing Service, Inc. (AK MLS). Real estate listings held by brokerage firms other than Brokerage are marked with either the listing brokerages logo or the AK MLS logo and information about them includes the name of the listing brokerage. All information is deemed reliable but is not guaranteed and should be independently verified for accuracy.Listing information was last updated on: 9/17/25 15:27
© 2025 DISCLAIMER: The listing content relating to real estate for sale on this web site comes in part from the IDX Program of Alaska Multiple Listing Service, Inc. (AK MLS). Real estate listings held by brokerage firms other than Brokerage are marked with either the listing brokerages logo or the AK MLS logo and information about them includes the name of the listing brokerage. All information is deemed reliable but is not guaranteed and should be independently verified for accuracy.Listing information was last updated on: 9/17/25 15:27






The main home spans 2,652 sq ft with 4 bedrooms and 2.5 baths. A unique 963 sq ft modular steel addition includes a ¾ bath, kitchen, laundry, and versatile flex spaces.
Open living area features vaulted ceilings and a warm feel. A hidden media room with barn doors offers a private space for movies or relaxing. You might not notice it if you didn't know it was there.
The kitchen has custom concrete counters with a live-edge look, 44 upper cabinets, tile backsplash, L-shaped island with seating, and stainless appliances. The farmhouse sink overlooks the yard, and the deck is perfect for grilling or entertaining.
The spacious owner's suite includes a double vanity, soaking tub, tiled shower with bench, and closet. Two more bedrooms sit nearby, including one with attic-style stairs to a small private space that littles would love.
On the opposite side of the home is another bedroom with an ensuite half-bath. Ideal for a in-laws or guest suite.
Outside features a large carport, fenced area for pets or kids, LED-lit covered porch, and a 912 sq ft garage for projects, storage, or toys.
The modular steel home addition is insulated (including beneath), with concealed utilities that preserve interior space. Its upper-level kitchen offers Hatcher Pass views. Other areas are ready for your ideas-studio, guest quarters, or rental.
A rare mix of space, flexibility, and location-with Wolf Lake right across the road.
VA Assumable, approx balance of 403K at 2.25% Must have VA Entitlement.